



Research - (2022) Volume 15, Issue 85
Received: Feb 01, 2022, Manuscript No. jisr-22-52321; Editor assigned: Feb 03, 2022, Pre QC No. jisr-22-52321(PQ); Reviewed: Feb 17, 2022, QC No. jisr-22-52321; Revised: Feb 21, 2022, Manuscript No. jisr-22-52321(R); Published: Feb 28, 2022, DOI: 10.17719/jisr.2022.52321
Aleppo is a very important historical city in Syria with the most important ancient settlement. In this respect, the fact that Aleppo is one of the oldest cities still inhabited has gained international fame. Aleppo's strategic importance originates from its being an important connection point between East and West and remaining an important political, economic, religious, and vital center due to its mediation between the eastern and western worlds throughout its past periods. In addition to being a civilization and culture meeting point between East and West, Aleppo is also the meeting point of trade caravans and the key to trade exchanges between the two sides. The history of Aleppo city dates back to ancient times. Therefore, many different architectural styles are seen in the city. The purpose of this article is to discuss the architectural features of Aleppo's residential areas by revealing the reasons for the different characteristics of Aleppo’s residential area.
Aleppo city, Contemporary residences, Residential areas, Settlements, Traditional houses.
Aleppo (Arabic: حلب ˈħalab) is a city in Syria. Aleppo was among the most important cities of the Ottoman Empire and settled in Turkish idioms and Turkish literature. The phrase "If Aleppo is there, your Throne is here" is just one of them (Figure-1).

Figure 1. A view from Aleppo's citadel (Qudsi, 39).
Aleppo, which is on the UNESCO World Cultural Heritage list, is approximately 60 km from the Turkish borders. Aleppo is also Syria's second-largest city. In addition, Aleppo is a very old city that has survived from the earliest periods of its history. It is stated that the population, including the metropolitan area, is close to 4 million. The richness and diversity of bazaars, khans, and covered bazaars, most of which are from the Ottoman period, are compared with those in Istanbul, Bursa, and Gaziantep.
Centuries of history and cultural accumulation is reflected in the colorfulness of the population structure of the city. In addition to Arabic, Turkish, Armenian, and French languages are still used in Aleppo bazaars. Apart from its famous and magnificent castle, Aleppo is also known for its large churches as well as its mosques, madrasahs, and baths.
Aleppo, which has a rightful reputation for its silk and soaps produced throughout history, is also very famous for its desserts made with pistachios grown in abundance around it. The stone houses of Aleppo, which are tried to be protected today, exhibit a great architectural richness.
As a location, the city of Aleppo is located in the North of Syria, on the border with Southern Turkey, in the Middle East, on the Mediterranean coast, between Lebanon and Turkey (Figure 2, 3).
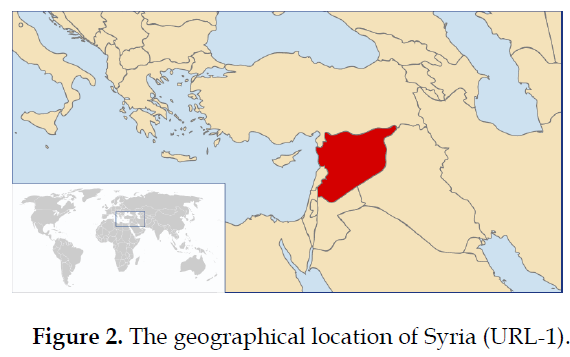
Figure 2. The geographical location of Syria (URL-1).
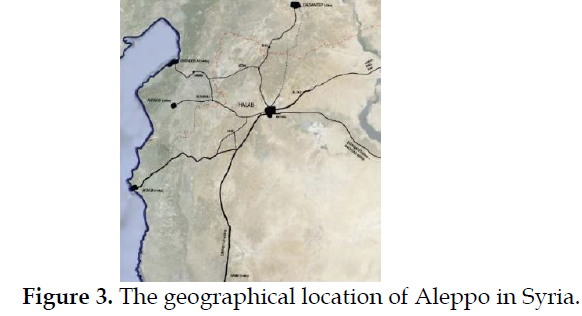
Figure 3. The geographical location of Aleppo in Syria.
2. ALEPPO HOUSING FROM HISTORY TO PRESENT
Many architectural styles are seen in the residential design of Aleppo city. The oldest style is traditional houses in historical areas. Later, in the French Mandate Period houses appeared near historical sites, which constituted a step towards the transition to the modern house. With the expansion of the city, socially and economically medium and high standard modern houses began to appear in the western regions. Coinciding with these stages, socially and economically low standard modern houses have also begun to emerge in the rest of the city.
The regions shown according to the architectural style were determined on the city plan (Figure-4).
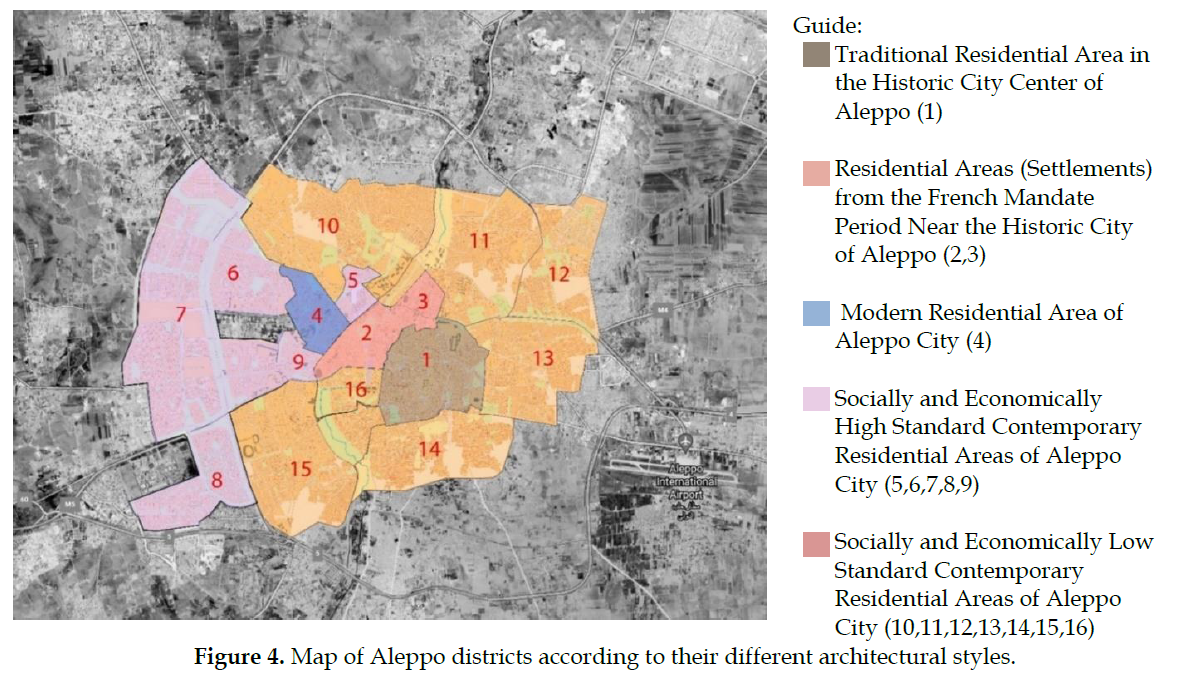
Figure 4. Map of Aleppo districts according to their different architectural styles.
Under this title, the change of residential areas from the past till now as explained;
2.1. Traditional Residential Area in the Historic City Center of Aleppo
The houses in the old part of the city are designed in line with the needs and social bases of the people and built using the materials they have. These houses gain full freedom within the framework of the settlement with Islamic city characteristics around them. These houses are in residential areas which contain a homogeneous society with special social customs and religious relations. Here, the rich and the poor share the same services. City spaces have a pyramidal cascade feature, and within the residential area, it is passed from public spaces to private spaces. That is, from the main street to the streets, from there to the small streets, and finally to the courtyard (Figures 5, 6). These traditional houses are located in the historical city center of Aleppo (Figure-7).
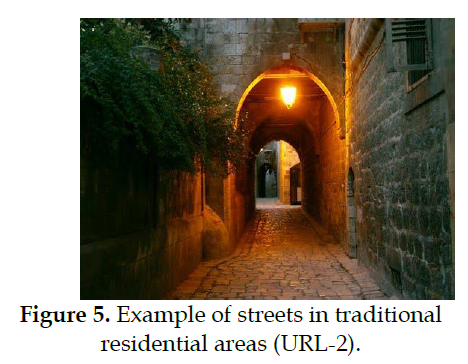
Figure 5. Example of streets in traditional residential areas (URL-2).
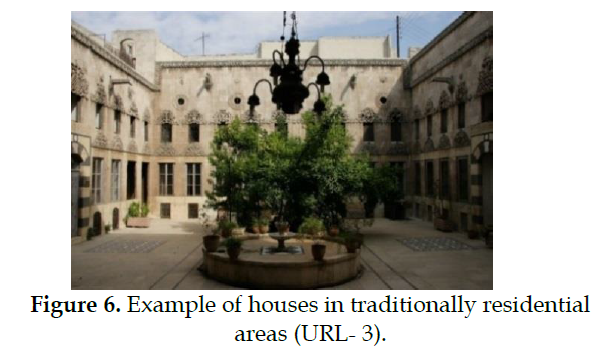
Figure 6. Example of houses in traditionally residential areas (URL- 3).
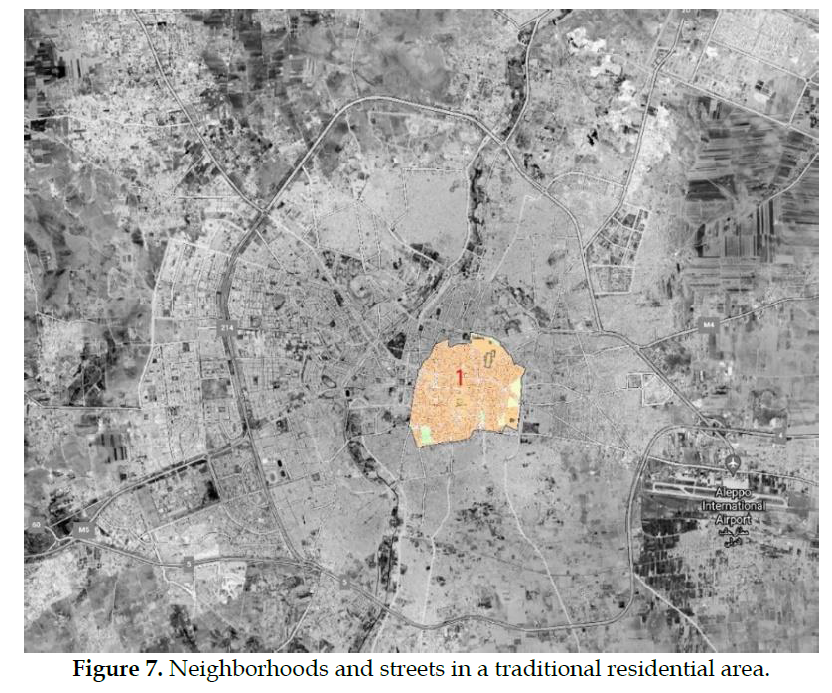
Figure 7. Neighborhoods and streets in a traditional residential area.
Since Syrian families, especially women, were not used to leaving the house much in the past, it was not accepted to observe their private lives by the foreigners. Therefore, traditional Arab houses were designed in which their privacy was protected (Figure-9).
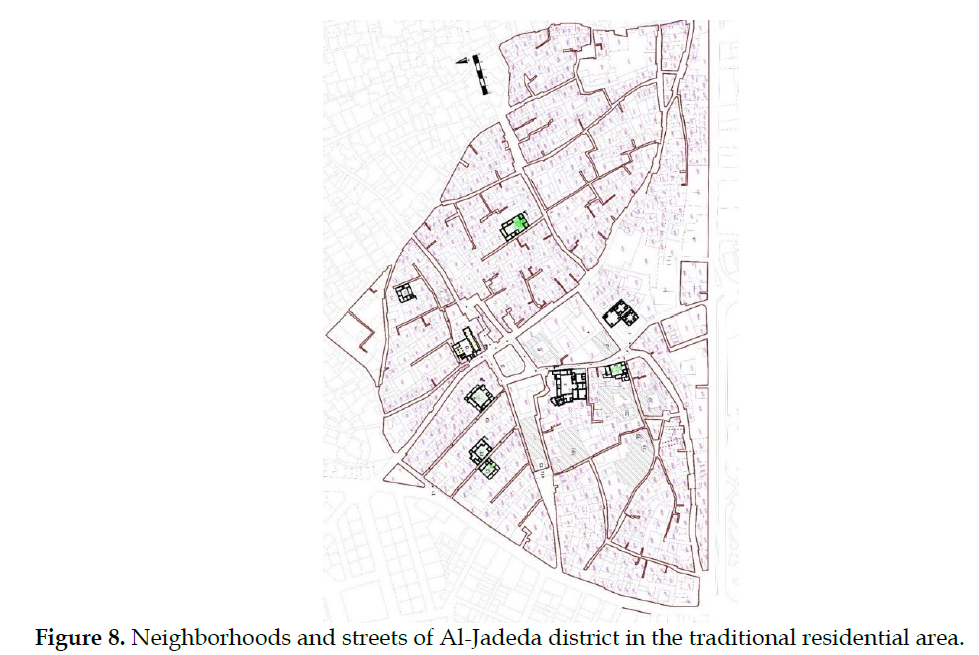
Figure 8. Neighborhoods and streets of Al-Jadeda district in the traditional residential area.
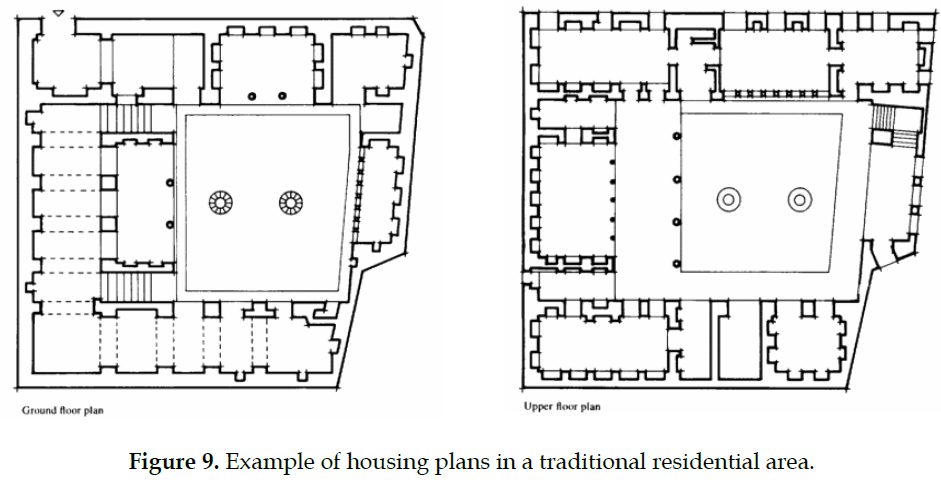
Figure 9. Example of housing plans in a traditional residential area.
There is inward orientation in general planning (CORPUS, 2004, 7-40), with this plan, neither the people in the house see their neighbors nor the neighbors can see the people in the house (Figure-10).
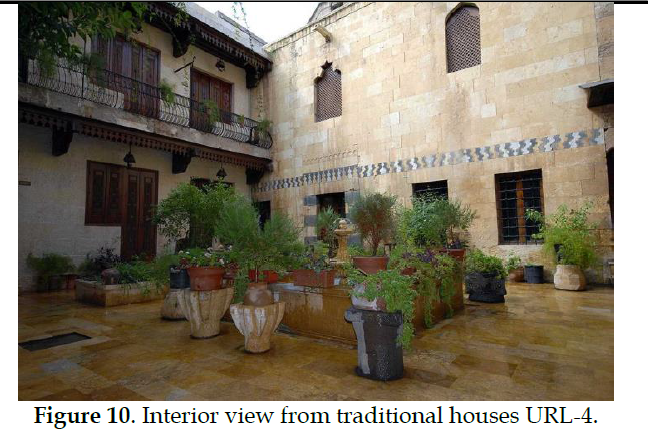
Figure 10. Interior view from traditional houses URL-4.
In these houses, there is a narrow and dark passage through which the visitor passes until the courtyard. In general, zigzag-shaped passages were made to prevent seeing the inside (CORPUS, 2004, 7-40). The guest, on the other hand, utters the famous phrase "yallah yallah" as he enters the house to warn the residents of the house. The position and design of the corridor allow guests to enter without seeing the interior of the house (Figure-11). Also, men's reception/hospitality rooms rarely face inside the house, mostly towards the street (Figure-12).
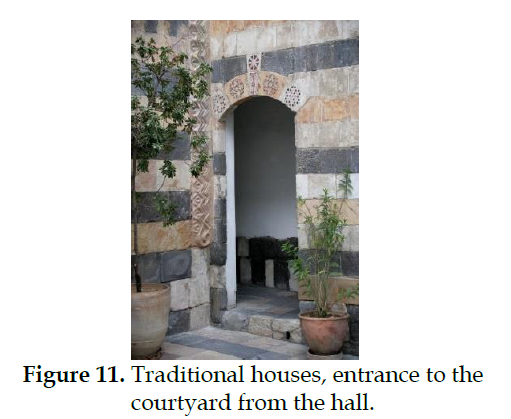
Figure 11. Traditional houses, entrance to the courtyard from the hall.
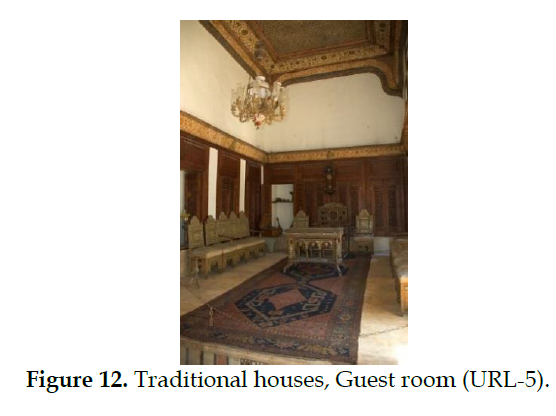
Figure 12. Traditional houses, Guest room (URL-5).
The rooms on the upper floor are covered with oriel windows or other similar designs (CORPUS, 2004, 7-40). Here, air and light are allowed to enter, while the inside of the rooms is blocked by the viewer, despite the windows being open (Figure-13).
Courtyards have an ancient history. Benefits: giving the house a private garden feel away from the eyes of neighbors and strangers, allowing residents to move freely between inside and outside, maintaining complete privacy. Therefore, the courtyard is a place that humidifies the air in the middle of it (CORPUS, 2004, 7-40) and reflects the light of the moon and stars to the ground (Figure-14).
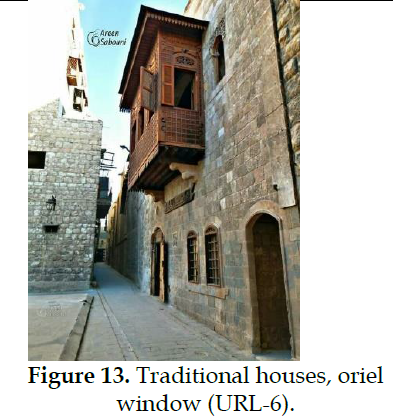
Figure 13. Traditional houses, oriel window (URL-6).

Figure 14. Traditional houses, Dar zamariyya, Courtyard, (URL-7).
Ivan (El-livan): It has been a part of the Arab building style in Syria since the 12th century AD. It is a room that opens to the courtyard without a fourth wall. Ivan's floor is 40 centimeters higher than the courtyard floor, and there are Mishkats (oil lamps without glass) on both sides. Ivan turned towards the north, away from the sunlight. When there are social activities, it is two stories above the ground so that women can observe what is happening in Ivan (Figure-15).
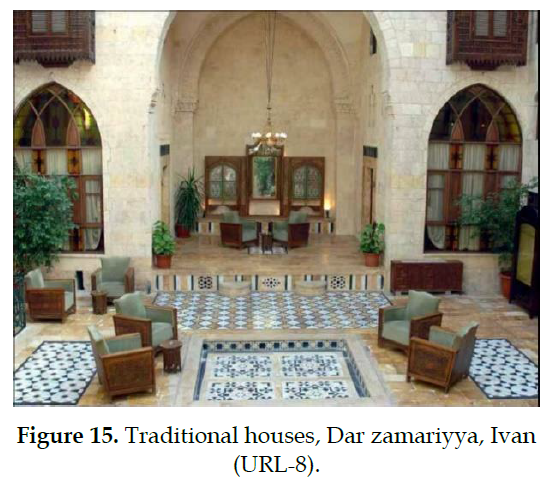
Figure 15. Traditional houses, Dar zamariyya, Ivan (URL-8).
Mendelon: A small window in the wall adjacent to the neighboring house. By the Mendelon, the housewife can talk to her neighbors, and share food (sikbe).
Basement: It is a room located below the ground floor, descended using the stairs, and is arranged for the cellar. It protects the food with its coolness.
Terrace: Inside the house, there is a small roof, between the staircase and the upstairs bedroom (popularly called "Fevkani"), there is a clothesline that overlooks the courtyard of the house (Figure-16). Attic: It is a small room made above the kitchen for firewood and neglected goods.

Figure 16. Traditional houses, Stairs to the upper floor (URL-9).
In addition to all this, the House of Aleppo is called "House of the Family", where a large family lives. In these houses, the children of the family were born, grew up, and got married. Even after marriage, the children and their families continued to live in that house. Therefore, it can be said that the families of those days were more together than today's families.
2.2. Residential Areas (Settlements) from the French Mandate Period Near the Historic City of Aleppo
Houses in this classification represent the transitional stage from traditional architecture to modern architecture between 1942-1956. The houses here are open to the outside and surrounded by gardens and setback distance between buildings. It was designed by French and Syrian architects studying architecture in
France. The inhabitants of these houses can only be free in their own homes, without relation to the environment. It is directly passed from the residential level to the street level (Figure-17). The inhabitants are the foreign or wealthy stratum or those who moved from the old part of the city. These new districts represent the upper social stratum.
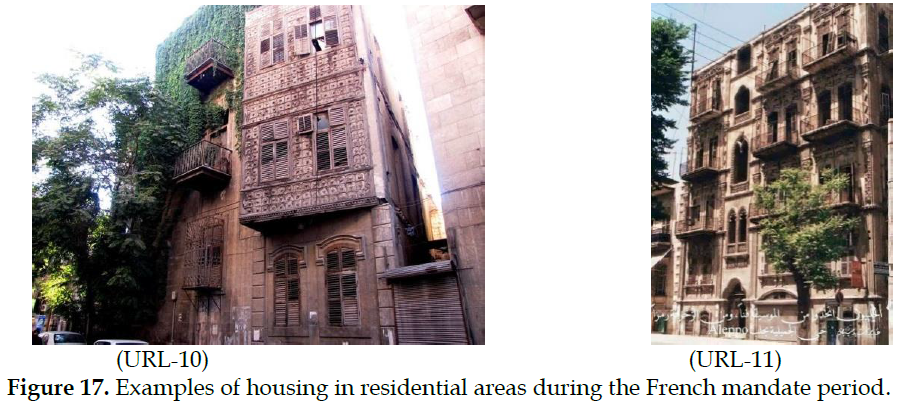
Figure 17. Examples of housing in residential areas during the French mandate period.
Before the emergence of modern housing, it is seen that the houses in this transition period were in areas close to the historical city center. Al-Suleymaniye, Al-Jamelaiah, and Ismailiah: these are the districts where many houses from the French mandate period in Aleppo are located (Figure-18).

Figure 18. Neighborhoods and streets in residential areas during the French Mandate period.
In these houses, there is a section called "sofa" which is an enclosed space in the middle that neither air nor light enters. These serve as the inner courtyard of traditional houses, where all the rooms of the house are distributed around it. There is also a guest room, which is located very close to the main entrance. Other areas of the residence can be easily arranged by residents for sleeping, sitting, and services, because of their comfortable spaces and the relative size of the area (Figure-19).
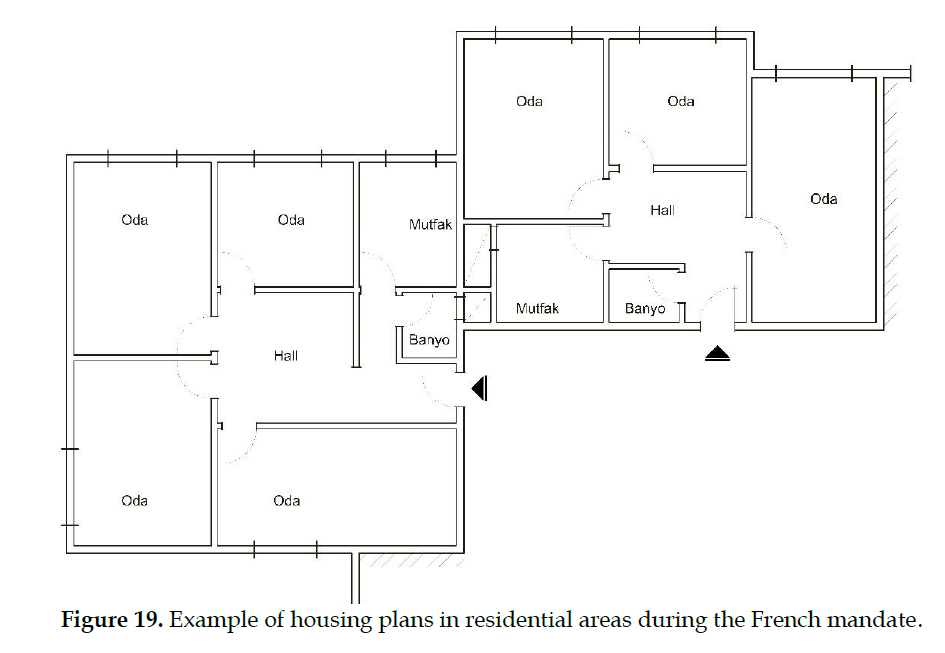
Figure 19. Example of housing plans in residential areas during the French mandate.
2.3. Modern Residential Area of Aleppo City
In the 1940s, new districts such as Al Sabeel and Al Muhafaza seemed to have a distinctive Modernist architecture that differed from the traditional district with their more distinctive design and use of stone.
Beautiful architectural ideas emerged at this stage. After the previous period, modern architecture with sophisticated design has dominated residential buildings. During this period, people began to open up. Life is no longer confined to the home. Women started working life and the concept of the private courtyard disappeared (Figure-20). Most of these houses are located on the northwest side of the city of Aleppo (Figure-21). During this period, we can see that modern housing plans orient all rooms outward (Figure-22).
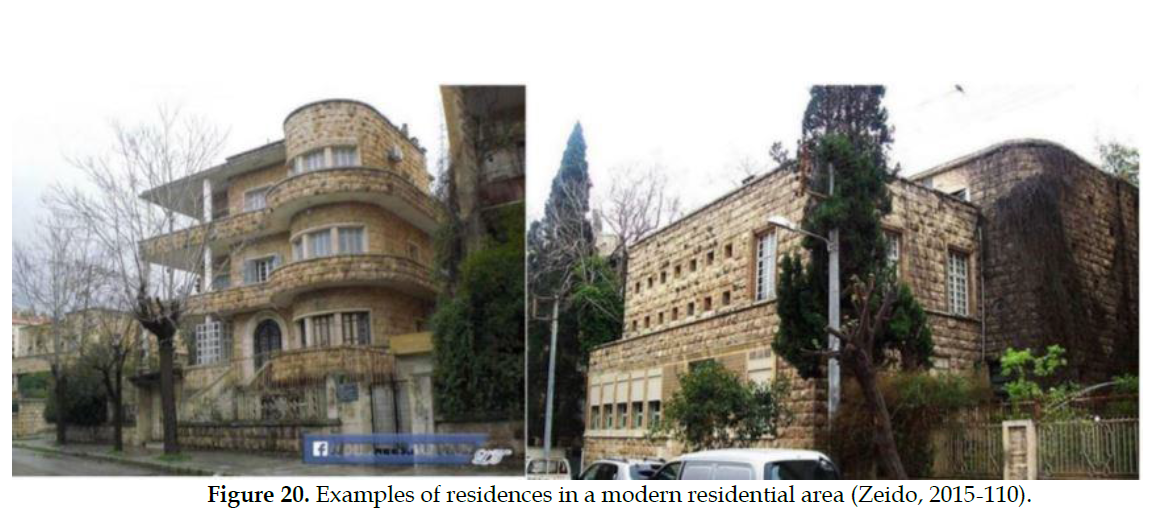
Figure 20. Examples of residences in a modern residential area (Zeido, 2015-110).
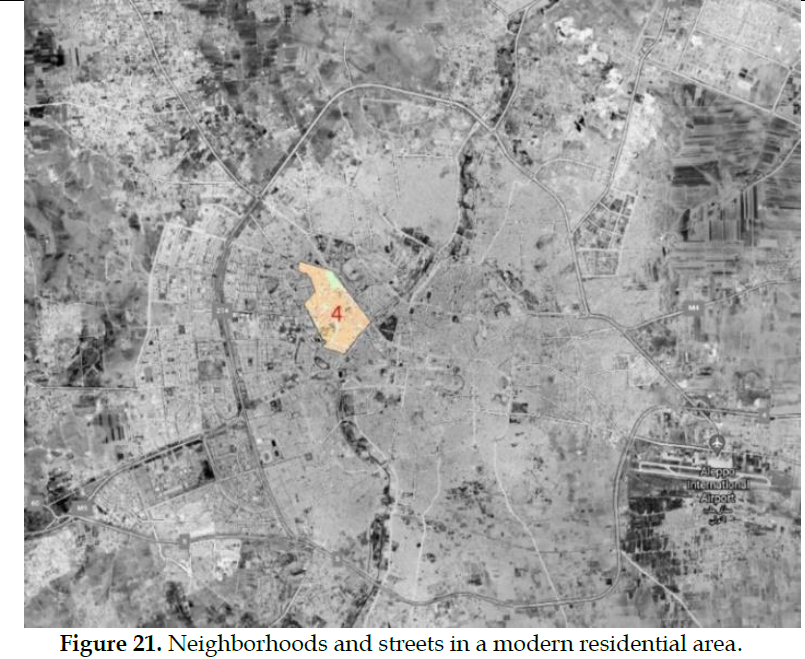
Figure 21. Neighborhoods and streets in a modern residential area.
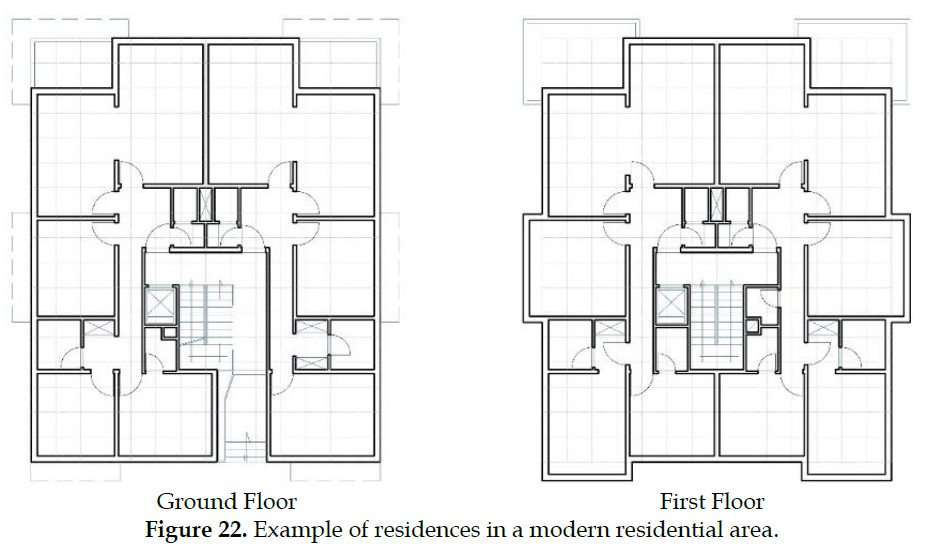
Figure 22. Example of residences in a modern residential area.
With the modernization that shook our world, the difference of time and generation, the concepts of a big family and big traditional family house have mostly disappeared. To the extent that some houses have lost their magnificence and beauty, such as spaciousness and perfection. This has prompted some people to move to modern neighborhoods. Large families no longer live in the same houses, and when the children got married, they started to live in separate houses.
2.4. Contemporary Districts of Aleppo City
These houses started to emerge after the 1950s and were divided into two groups in terms of social and economic aspects.
A. Socially and Economically High Standard Contemporary Residential Areas of Aleppo City
At this stage, the architectural concept decreased and began to show richness. Therefore, fewer aesthetic concerns were pursued in architectural formations, construction expenditures increased (without considering architectural formations), and became commercialized just to show wealth (Figure-23). Most of these houses are located on the west side of the city of Aleppo, in the new expansion zone (Figure-24). In this period, rich housing plans orient all rooms outward, like modern housing (Figure-25).
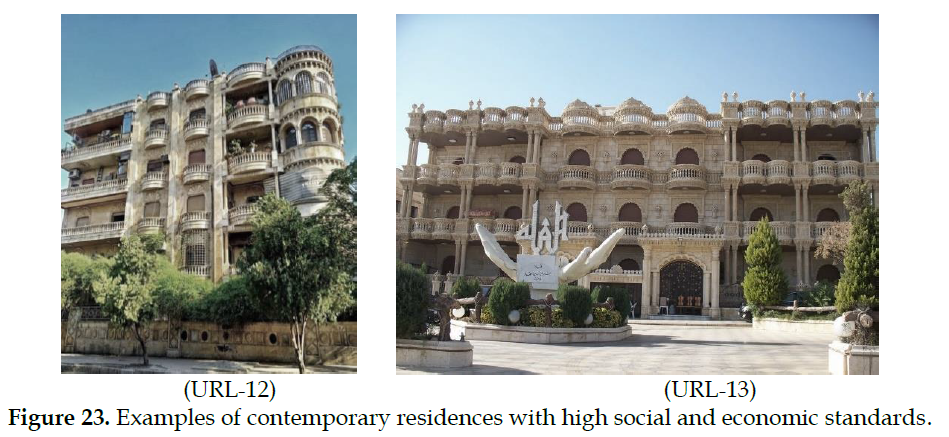
Figure 23. Examples of contemporary residences with high social and economic standards.

Figure 24. Neighborhoods and streets in contemporary residential areas with high social and economic standards.
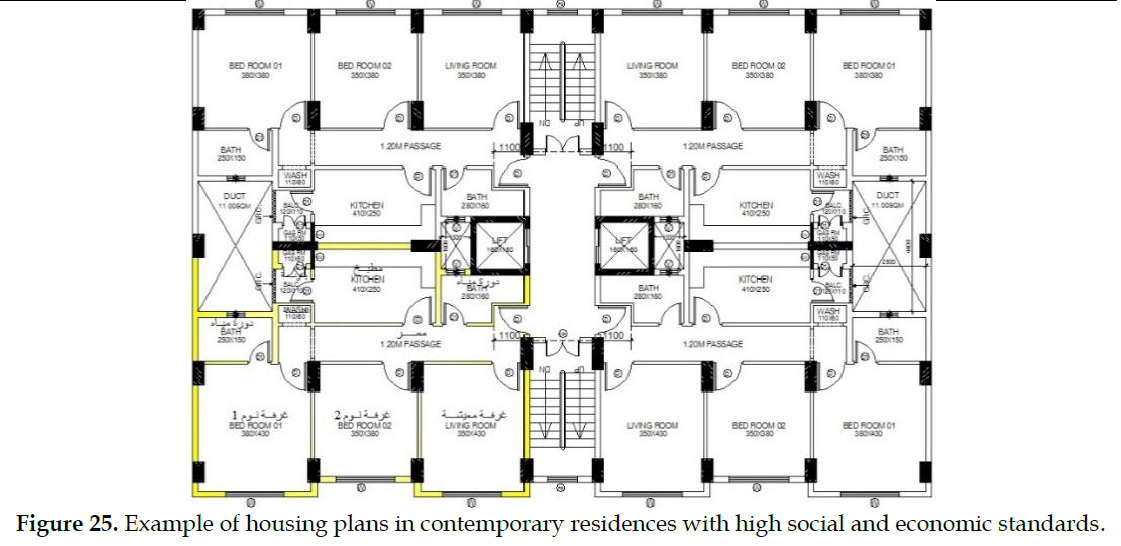
Figure 25. Example of housing plans in contemporary residences with high social and economic standards.
B. Socially and Economically Low Standard Contemporary Residential Areas of Aleppo City
On the other side of the city, there are low-income poor people. These people look for a shelter without looking at the shape and without considering their requirements and traditions. Most of the residences in these areas open out from a single facade. There are even rooms without windows. Buildings have little or no setback distances (Figure-26). Therefore, living standards are low. These houses are located on the east, east South, and east north sides of Aleppo city (Figure-27).
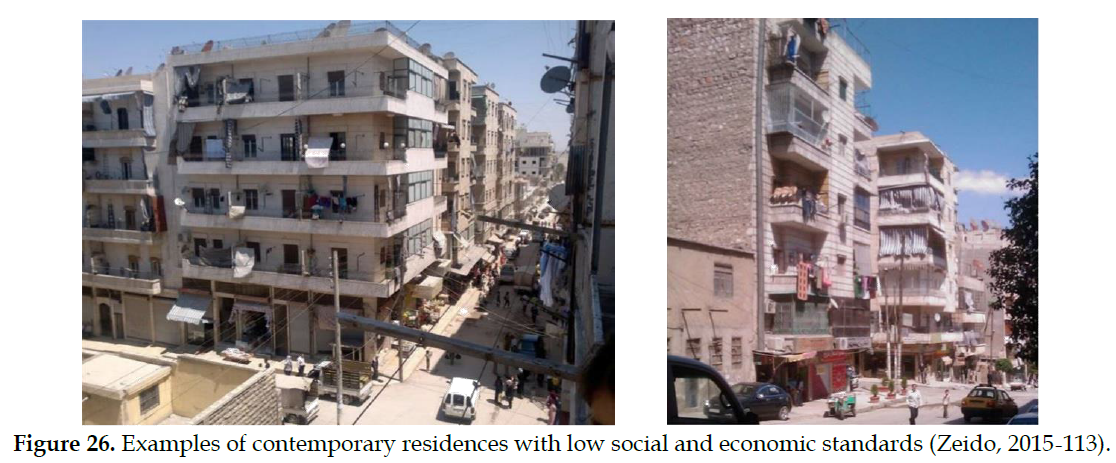
Figure 26. Examples of contemporary residences with low social and economic standards (Zeido, 2015-113).
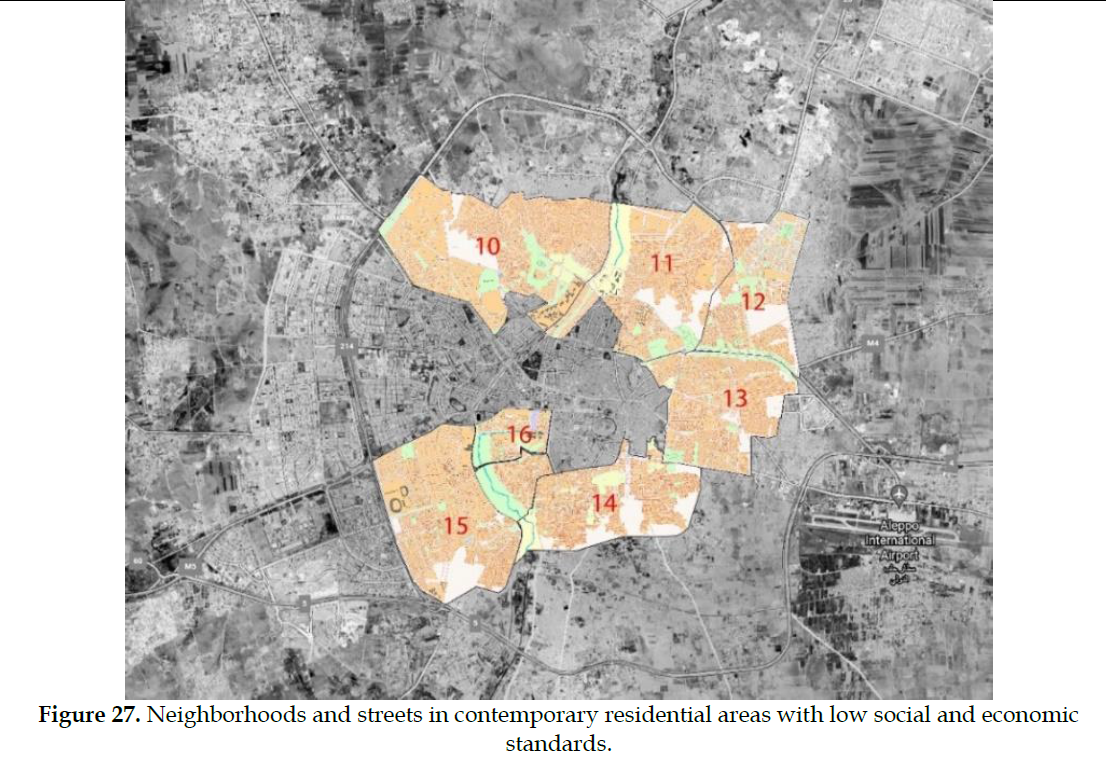
Figure 27. Neighborhoods and streets in contemporary residential areas with low social and economic standards.
3. COMPARISON OF THE CHANGES IN THE DESIGN ELEMENTS OF THE RESIDENCES
The table below (Table 1) shows the changes in the design elements of the residences. Passing through traditional houses (examples selected from EL-CEDIDE district in the old part of Aleppo), transitional residences (selected examples from EL-CEMILİYE buildings built during the French mandate period), and finally becoming contemporary architecture (selected examples from MOGAMBO district).
| Contemporary Settlement Apartments | Houses Built During the French Mandate | Traditional Houses with Inner Courtyard | ||
|---|---|---|---|---|
|
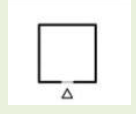 |
 |
Entrance | Design Elements |
 Inner Corridor |
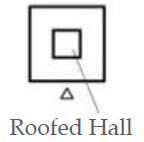 Roofed Hall |
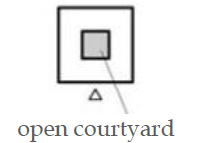 open courtyard |
Courtyard of the house | |
| It has been maintained in a modern form to ensure the privacy of the family. | There is | There is | Divaniye | |
| Have been replaced with balconies facing the street | Have been replaced with balconies facing the street | There is | (El-livan) | |
| There isn’t | There isn’t | There is | Hall | |
| There isn’t | There isn’t | There is | Mendelon | |
| There is to the outside | There is to the outside | There is to the Inside | Terrace | |
| It was possible to go down with the general and partner apartment stairs. | It was possible to go down with the general and partner apartment stairs. | It was descending from the interior stairs of the house, which was exclusive to the Arab house. | Basement | |
| It is the main part of the house | In the secluded corner of the house | In the secluded corner of the house | Kitchen | |
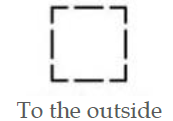 To the outside |
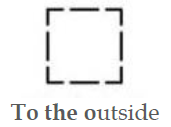 To the outside |
 To the Inside |
Facades and Windows | |
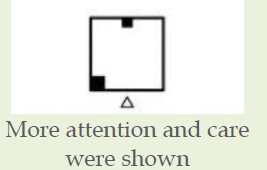 More attention and care were shown |
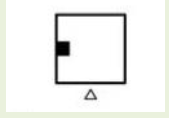 |
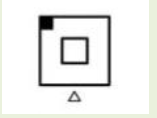 |
Bathroom, sink… |
Table 1. The Change of the Architectural Features From traditional to the contemporary houses.
4. CONCLUSION
A summary of the changes in the architecture of the houses in the city of Aleppo was followed. It turns out that; Civilization values and social culture are reflected in the most beautiful way in traditional architecture, and the architectural design process has come as a result of the interaction of creative architectural thoughts and people have used this architecture in the right way. At the beginning of the 20th century, new terms were introduced into Aleppo and its architecture, the national identity, and noble features were erased, and the past and the future became distant from each other. Some architectural terms continued to exist and some disappeared for different reasons. Later, in the 20th century, a specific example emerged in the city of Aleppo, where design and planning ideas did not meet the needs of the environment, society, and individuals at the same time.
The lessons used in traditional architecture were taken into consideration in neither the planning nor the design, therefore the architect should take benefit from the architectural features of traditional houses for two reasons; 1. Traditional elements were suitable for the environment and climate. 2. preservation of cultural identity and continuity between the past and the future; It should not be understood as the repetition or reuse of traditional architectural elements as in the past, on the contrary, it must be developed, and people's contemporary ideas, needs, and desires must be taken into account.

The Journal of International Social Research received 8982 citations as per Google Scholar report